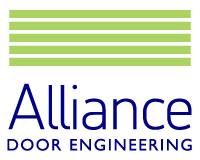Fire Rated Roller Shutter (4 Hour) w/Tubular Motor
Tested on Flexible Structure (Timber Stud Double 15mm Fire Board) & Rigid Structure (Masonry & Steel)
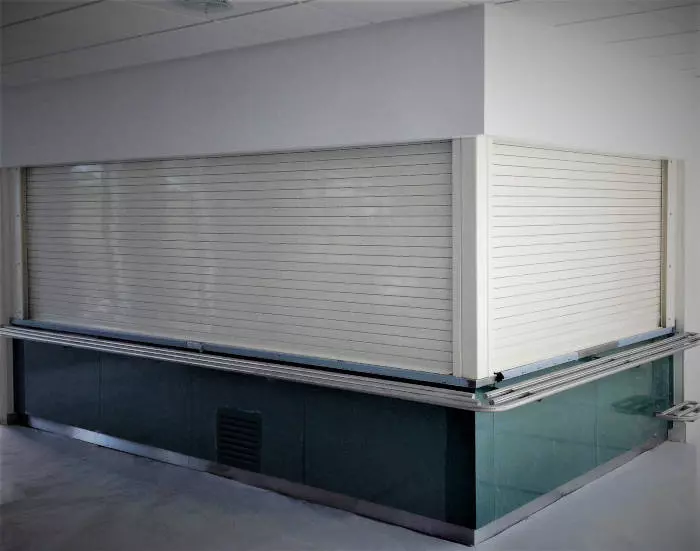

Series 37.
4 Hour Fire Resistant Roller Shutter
Tested and approved by Warringtonfire to the essential characteristics of BS EN 16034:2014 & BS EN 13241-1:2003.
Suitable for environments which require a fire protection barrier
for up to 4 hours.
• 30 Minutes
• 60 Minutes
• 90 Minutes
• 120 Minutes (Masonry and Steel only)
• 240 Minutes (Masonry and Steel only)
Our Series 37 ‘Phoenix’ Fire Rated Roller Shutter is a highly versatile and durable product with optimal fire-resistant properties. It is designed for environments where there is need for a physical security deterrent and also protection from fire. Unique features within the design make it the ideal choice for applications which require a neat and unobtrusive shutter system, such as schools, hospitals, and commercial premises.
In the event of a fire, an interface relay panel, which is connected to the fire alarm, enables the actuation of a powered controlled descent of the shutter by a 240v AC tubular motor. An uninterruptable power supply (UPS) / battery backup unit is utilised to ensure that when the fire alarm is activated, the shutter will close even if there is a mains power failure. A push button station or key switch provides normal, everyday operation. The shutter utilises a curtain assembled from sections of 2” flat lath which allows for a more compact box, reducing the head space requirement above the opening, and making it more aesthetically pleasing.
The design has been thoroughly inspected, tested and audited by Warringtonfire, an accredited independent testing group, enabling us to issue Declaration of Performance. Performance characteristics are according to harmonised standards BS EN 16034:2014 & BS EN 13241-1:2003, giving our customers peace of mind that the fire shutter systems we manufacture are of the highest quality and are fully compliant with the latest British and European standards.
All of our roller shutter systems are manufactured in house at our production facility in Wigan, Greater Manchester, and are subject to continuous product development, so the door user can be assured of both proven and state-of-the-art technology whilst maintaining ease of installation.
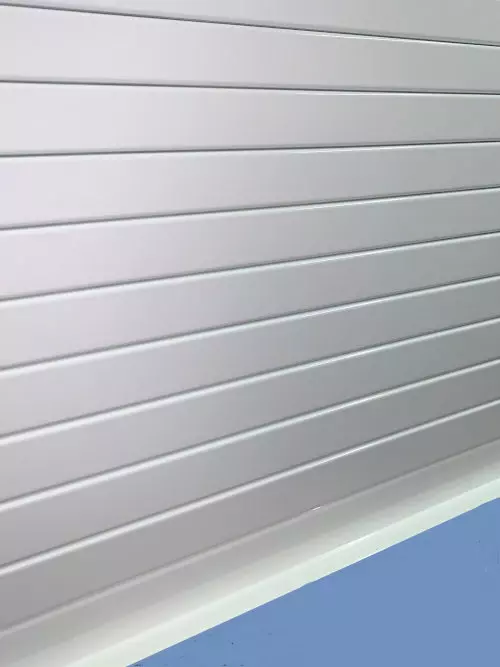
The curtain is assembled from 2” flat lath which allows for a more compact box.
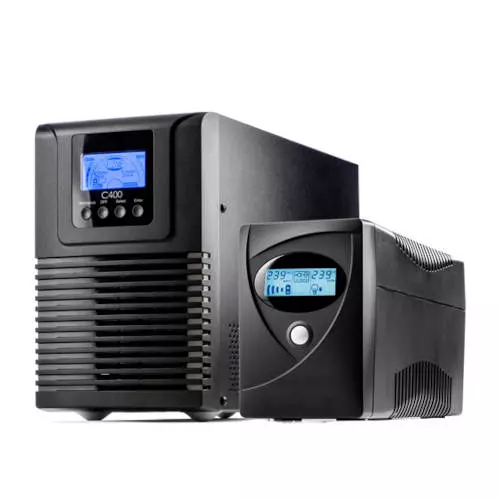
A UPS Battery backup will enable the door to close in the event of mains power failure.
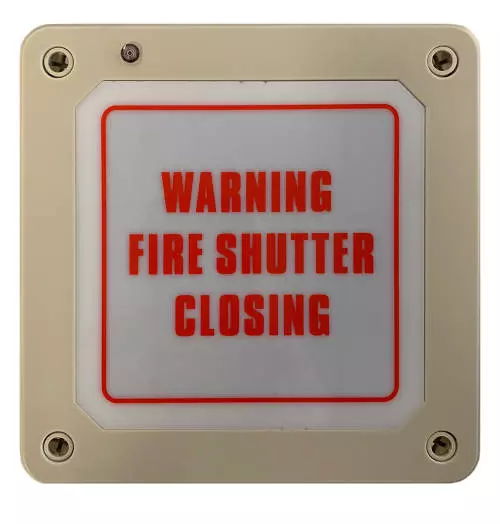
Option for fire door interface panel which provides an audio and visual warning when the door is to close.

| Fire resistance test at Warringtonfire

| Wide range of colour options
| Specification:
• Compact hood
• 2” Flat style lath
• Heavy duty T-section bottom rail
• 75mm x 50mm x 6mm Fixing angle
• Powered by 240v tubular motor
• Fire door interface panel
• Key switch or rocker switch operation
• Uninterruptable power supply unit (UPS) / battery backup with shelf
• Fire tested to both rigid and flexible structures
| Options:
• Fire door interface panel with audio / visual warning
• Heat detector
• Smoke detector
• Galvanised as standard (curtain, guides and canopy) with primer painted fixing angles and end plates, or fully polyester powder coated to a RAL or BS colour
| Power Supply:
13amp Single phase fused spur / isolator. The Phoenix must have a maintained power supply.
Fire alarm requirements – normally open volt free signal.

This drawing is copyright and exclusive property of Alliance Door Engineering Ltd and must not be copied, used or exhibited without prior consent.
